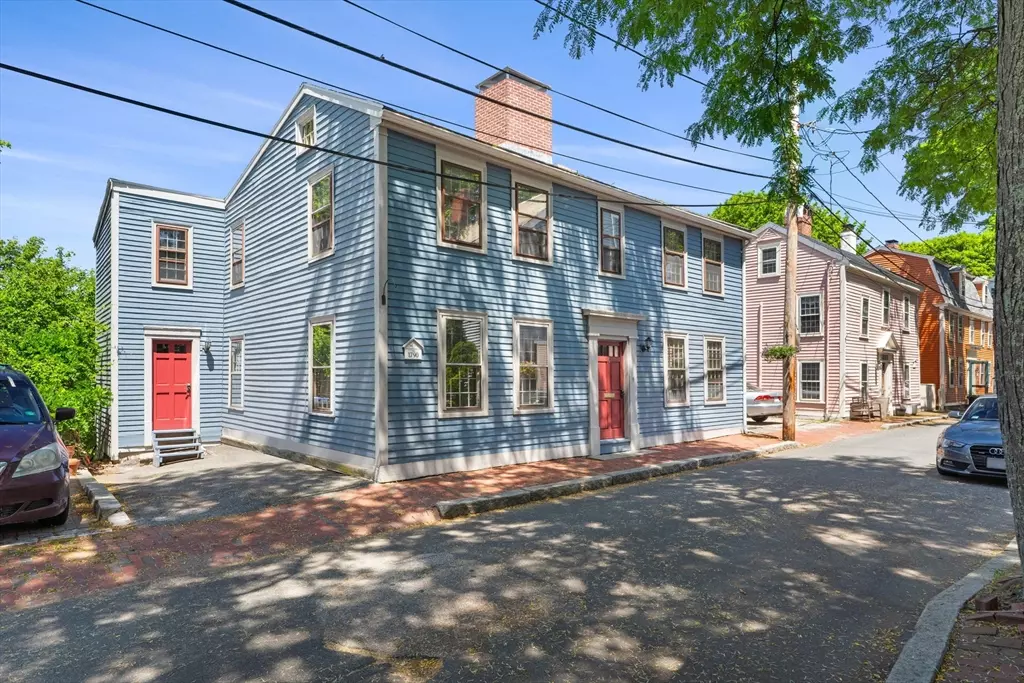$800,000
$740,000
8.1%For more information regarding the value of a property, please contact us for a free consultation.
6 River Street Salem, MA 01970
4 Beds
2 Baths
1,918 SqFt
Key Details
Sold Price $800,000
Property Type Multi-Family
Sub Type Multi Family
Listing Status Sold
Purchase Type For Sale
Square Footage 1,918 sqft
Price per Sqft $417
MLS Listing ID 73398041
Sold Date 08/15/25
Bedrooms 4
Full Baths 2
Year Built 1850
Annual Tax Amount $9,298
Tax Year 2024
Lot Size 3,920 Sqft
Acres 0.09
Property Sub-Type Multi Family
Property Description
Welcome to 6 River St. Located in the McIntire Historic district, tucked between Federal & Bridge St, this 2 family (2 condo) property that consists of two condominiums that are being sold together. Unit 1 has a large living room with fireplace & wide pine floors, two bedrooms (one large bedroom with wide pine floors, a closet, & fireplace, + a second bedroom with wall to wall carpet & a closet) a full bath with tub and shower, a dining area with a third fireplace, & the kitchen. Unit 2 has the same layout & is virtually the same other than a slight difference in the full bath. The back door in the basement leads to the generous sized back yard, inside the basement is the shared storage, utilities, and laundry area. Two car parking is included - one on either side of the house. Some of the recent building improvements include, a roof, a rebuilt chimney from the roof up, & two Navien heating/hot water systems. Close to city restaurants, shops, the train station, parks, & commuting roads
Location
State MA
County Essex
Area Mcintire Historic District
Zoning B1
Direction North St. to Federal St. to River OR Bridge St. to Lynn St to Andover St. to River St.
Rooms
Basement Walk-Out Access, Interior Entry, Concrete, Unfinished
Interior
Interior Features Walk-Up Attic, Crown Molding, Bathroom With Tub & Shower, Internet Available - Unknown, Living Room, Dining Room, Kitchen
Heating Hot Water, Natural Gas
Cooling None
Flooring Wood, Carpet
Fireplaces Number 6
Appliance Range, Dishwasher, Refrigerator, Washer, Dryer
Laundry Washer & Dryer Hookup, Electric Dryer Hookup, Washer Hookup
Exterior
Exterior Feature Rain Gutters
Community Features Public Transportation, Shopping, Park, Walk/Jog Trails, Medical Facility, Bike Path, Conservation Area, Highway Access, House of Worship, Private School, Public School, University
Utilities Available for Gas Range, for Electric Dryer, Washer Hookup
Roof Type Shingle
Total Parking Spaces 2
Garage No
Building
Lot Description Other
Story 2
Foundation Stone
Sewer Public Sewer
Water Public
Schools
Elementary Schools Public/Private
Middle Schools Public
High Schools Public
Others
Senior Community false
Read Less
Want to know what your home might be worth? Contact us for a FREE valuation!

Our team is ready to help you sell your home for the highest possible price ASAP
Bought with Waypoint Realty Group • Coldwell Banker Realty - Boston





