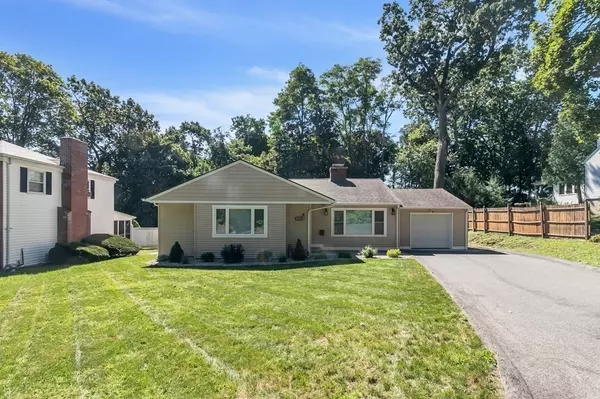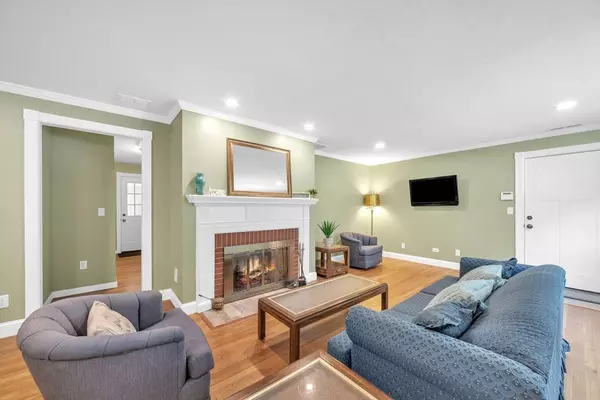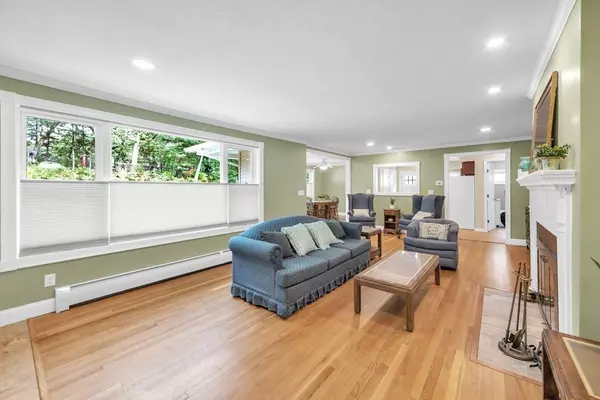$448,500
$325,000
38.0%For more information regarding the value of a property, please contact us for a free consultation.
26 Dunn Ave Holyoke, MA 01040
2 Beds
2 Baths
1,772 SqFt
Key Details
Sold Price $448,500
Property Type Single Family Home
Sub Type Single Family Residence
Listing Status Sold
Purchase Type For Sale
Square Footage 1,772 sqft
Price per Sqft $253
MLS Listing ID 73159588
Sold Date 10/19/23
Style Ranch
Bedrooms 2
Full Baths 2
HOA Y/N false
Year Built 1953
Annual Tax Amount $3,593
Tax Year 2023
Lot Size 9,583 Sqft
Acres 0.22
Property Sub-Type Single Family Residence
Property Description
Discover comfort and style at 26 Dunn Ave, a 2-bedroom, 2-bath home nestled in charming Holyoke. Enter into the spacious living room that features wood floors and ample natural light. The large eat-in kitchen is a chef's dream, complemented by a separate dining room—perfect for hosting gatherings. Your primary bedroom awaits with a newly updated bathroom and walk-in closet. Plus, you'll love the convenience of first-floor laundry, gas heat & central air. The attached one-car garage provides extra storage or workspace. The basement offers versatility—be it a hobby space or den. And when it's time to unwind, your patio beckons for some fresh air. This home leaves nothing more than to move right in! HIGHEST AND BEST OFFERS DUE TUESDAY 9/19 by 5PM
Location
State MA
County Hampden
Zoning R-2
Direction Northampton St to Pinehurst Ave to Dunn Ave
Rooms
Basement Full, Partially Finished, Bulkhead
Primary Bedroom Level Main
Main Level Bedrooms 1
Dining Room Ceiling Fan(s), Flooring - Wood, Window(s) - Picture, Lighting - Overhead
Kitchen Ceiling Fan(s), Closet, Countertops - Stone/Granite/Solid, Exterior Access, Recessed Lighting, Lighting - Overhead
Interior
Interior Features Central Vacuum, Wired for Sound
Heating Natural Gas
Cooling Central Air
Fireplaces Number 1
Fireplaces Type Living Room
Appliance Range, Dishwasher, Microwave, Refrigerator, Washer, Dryer, Utility Connections for Electric Range, Utility Connections for Electric Dryer
Laundry Bathroom - Full, Recessed Lighting, Lighting - Overhead, First Floor, Washer Hookup
Exterior
Exterior Feature Porch - Enclosed, Rain Gutters, Other
Garage Spaces 1.0
Community Features Shopping, Medical Facility, Highway Access
Utilities Available for Electric Range, for Electric Dryer, Washer Hookup
Roof Type Shingle
Total Parking Spaces 1
Garage Yes
Building
Foundation Block
Sewer Public Sewer
Water Public
Architectural Style Ranch
Schools
Elementary Schools Per Board Of Ed
Middle Schools Per Board Of Ed
High Schools Per Board Of Ed
Others
Senior Community false
Read Less
Want to know what your home might be worth? Contact us for a FREE valuation!

Our team is ready to help you sell your home for the highest possible price ASAP
Bought with David Santos • Coldwell Banker Community REALTORS®






