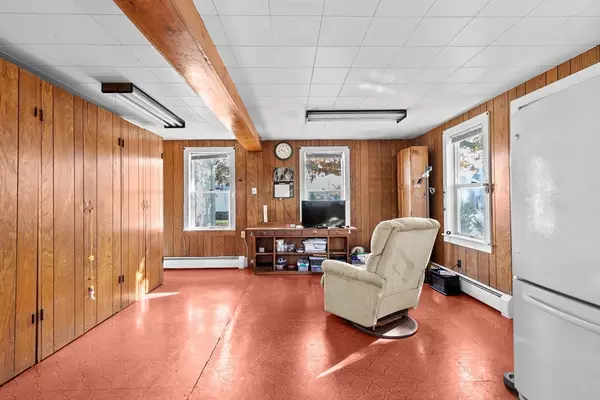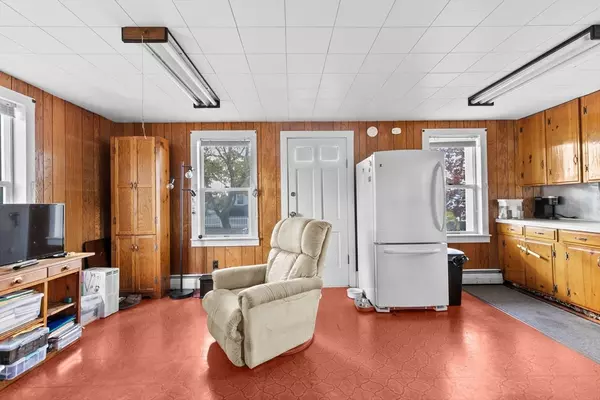
101 Carlisle St New Bedford, MA 02745
2 Beds
1 Bath
1,480 SqFt
Open House
Sat Nov 08, 11:00am - 1:00pm
UPDATED:
Key Details
Property Type Single Family Home
Sub Type Single Family Residence
Listing Status Active
Purchase Type For Sale
Square Footage 1,480 sqft
Price per Sqft $229
MLS Listing ID 73450825
Style Cape,Cottage
Bedrooms 2
Full Baths 1
HOA Y/N false
Year Built 1947
Annual Tax Amount $3,707
Tax Year 2025
Lot Size 3,484 Sqft
Acres 0.08
Property Sub-Type Single Family Residence
Property Description
Location
State MA
County Bristol
Zoning RB
Direction Rt 18 Ashley Blvd to Carlisle (corner of Maywood and Carlisle)
Rooms
Basement Partial
Primary Bedroom Level Second
Kitchen Flooring - Vinyl, Dining Area, Exterior Access
Interior
Heating Baseboard, Natural Gas
Cooling None
Flooring Tile, Vinyl, Carpet, Laminate
Appliance Gas Water Heater, Range, Dishwasher, Refrigerator
Laundry In Basement, Washer Hookup
Exterior
Exterior Feature Porch
Community Features Public Transportation, Shopping, Park, Highway Access, Public School, T-Station, Sidewalks
Utilities Available for Gas Range, Washer Hookup
Roof Type Shingle
Total Parking Spaces 2
Garage No
Building
Lot Description Corner Lot, Wooded
Foundation Concrete Perimeter
Sewer Public Sewer
Water Public
Architectural Style Cape, Cottage
Schools
Elementary Schools Ashley
Middle Schools Normandin
High Schools Nbhs
Others
Senior Community false






