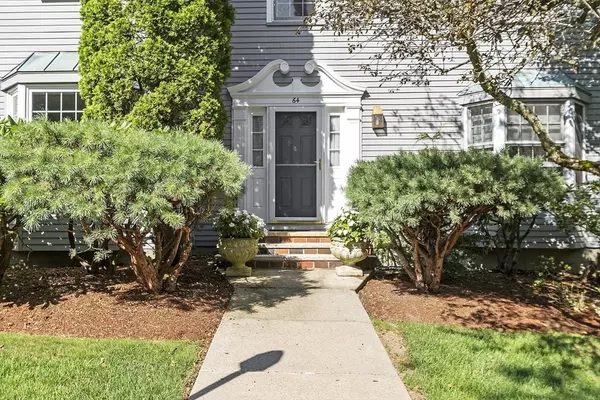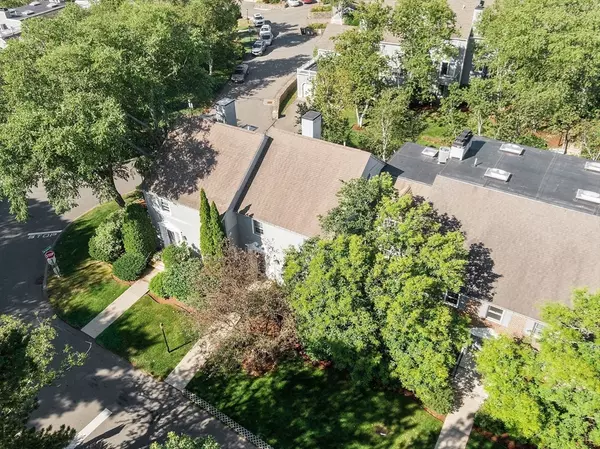64 Valiant Way #64 Salem, MA 01970
2 Beds
2.5 Baths
2,217 SqFt
OPEN HOUSE
Sat Aug 16, 12:00pm - 2:00pm
Sun Aug 17, 11:30am - 1:00pm
UPDATED:
Key Details
Property Type Condo
Sub Type Condominium
Listing Status Active
Purchase Type For Sale
Square Footage 2,217 sqft
Price per Sqft $268
MLS Listing ID 73409448
Bedrooms 2
Full Baths 2
Half Baths 1
HOA Fees $812/mo
Year Built 1980
Annual Tax Amount $6,132
Tax Year 2025
Property Sub-Type Condominium
Property Description
Location
State MA
County Essex
Zoning res
Direction GPS
Rooms
Family Room Skylight, Flooring - Hardwood, Open Floorplan
Basement Y
Primary Bedroom Level Second
Dining Room Flooring - Hardwood, Window(s) - Picture, Open Floorplan
Kitchen Flooring - Hardwood, Countertops - Stone/Granite/Solid, Cabinets - Upgraded, Open Floorplan, Recessed Lighting
Interior
Interior Features Cedar Closet(s), Home Office
Heating Forced Air, Heat Pump, Electric, Individual, Unit Control
Cooling Central Air, Heat Pump, Individual, Unit Control
Flooring Tile, Carpet, Hardwood, Flooring - Wall to Wall Carpet
Appliance Range, Dishwasher, Disposal, Microwave, Refrigerator, Washer, Dryer, Plumbed For Ice Maker
Laundry Electric Dryer Hookup, Washer Hookup, In Basement, In Unit
Exterior
Exterior Feature Deck, Screens, Professional Landscaping, Sprinkler System, Tennis Court(s)
Garage Spaces 1.0
Pool Association, In Ground
Community Features Shopping, Pool, Tennis Court(s), Golf, Medical Facility, Laundromat, Bike Path, House of Worship, Public School, T-Station, University
Utilities Available for Electric Range, for Electric Oven, for Electric Dryer, Washer Hookup, Icemaker Connection
Waterfront Description Ocean,1 to 2 Mile To Beach,Beach Ownership(Public)
Roof Type Shingle
Total Parking Spaces 2
Garage Yes
Building
Story 4
Sewer Public Sewer
Water Public
Others
Pets Allowed Yes w/ Restrictions
Senior Community false
Acceptable Financing Contract
Listing Terms Contract





